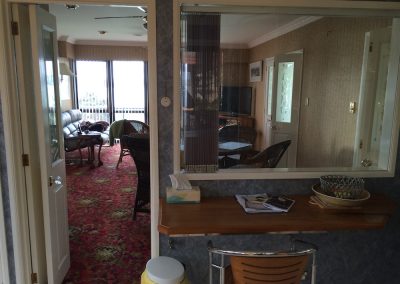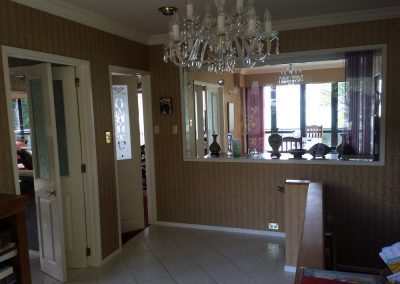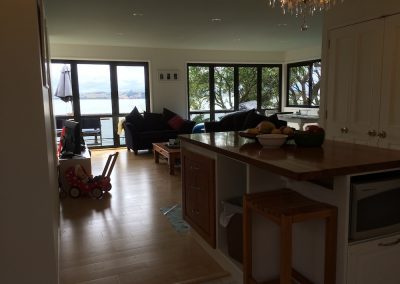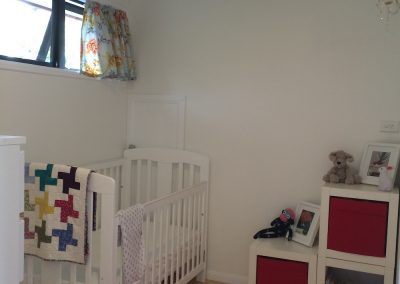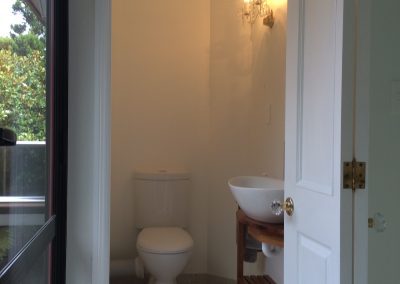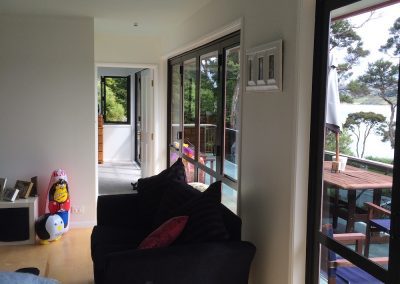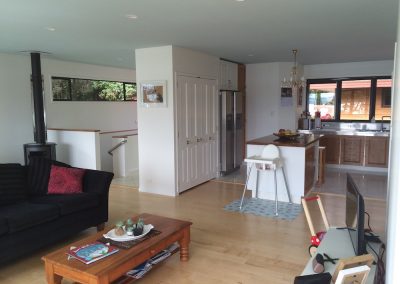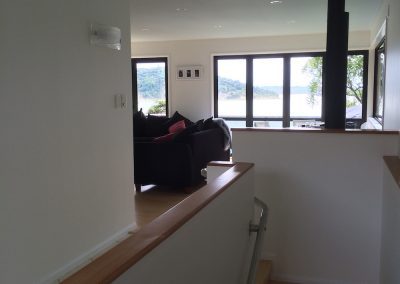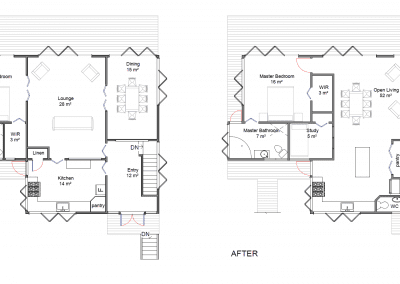Moonlight Bay is a coastal home with stunning views out over Raglan Harbour. While the bones of the house were in good condition, and the exterior could be left untouched, the interior was in sad need of an update. We opened up the floor plan and made use of previously wasted circulation space to add a powder room and a small study to what was previously a one bedroom one bathroom home. The design also incorporated adapting and re-use of many of the original doors and light fixtures. In choosing finishes, we went with a coastal inspired palette of timber and white, with a soft sea green ceiling chosen to reflect the colour of the harbour.
Before
After
[dsm_before_after_image before_src=”http://elementalarchitecture.co.nz/wp-content/uploads/2020/05/Moonlight-Bay-Elemental-Architecture-kitchen_living-before.jpg” before_title_text=”Before” after_src=”http://elementalarchitecture.co.nz/wp-content/uploads/2020/05/Moonlight-Bay-Elemental-Architecture-kitchen-living-after.jpg” after_alt=”After” move_slider_on_hover=”on” _builder_version=”4.4.6″ width=”80%” module_alignment=”center” custom_margin=”||25px||false|false” global_module=”519″ saved_tabs=”all”][/dsm_before_after_image]

