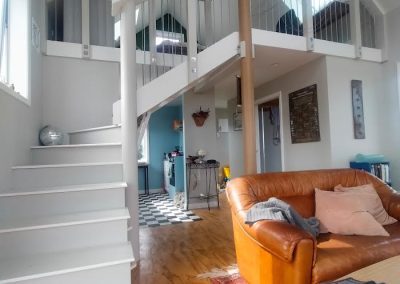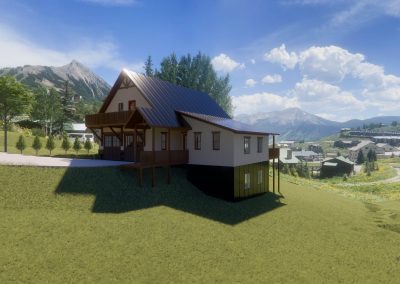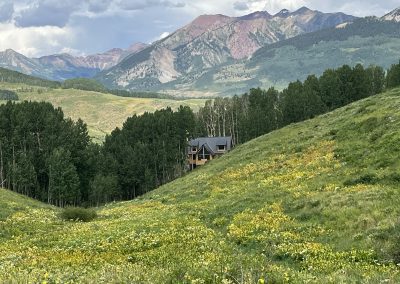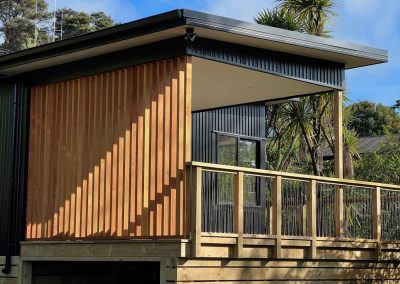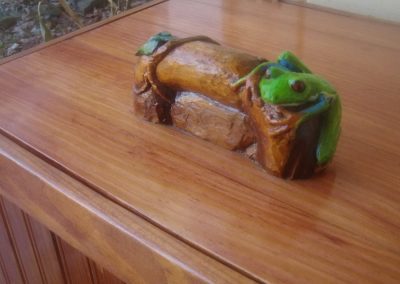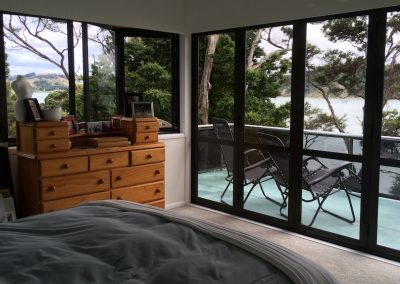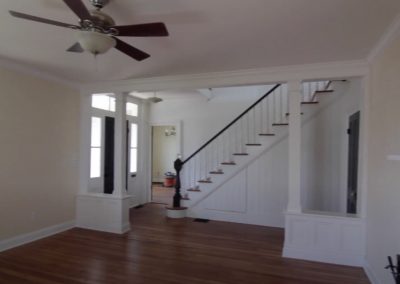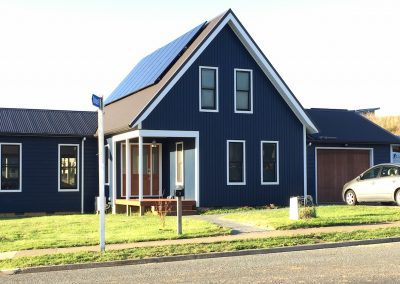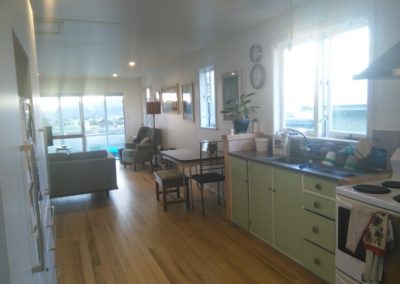[dsm_before_after_image before_src=”http://elementalarchitecture.co.nz/wp-content/uploads/2020/05/The-Blue-House-Elemental-Architecture9.jpg” after_src=”http://elementalarchitecture.co.nz/wp-content/uploads/2020/05/The-Blue-House-Elemental-Architecture2.jpg” default_offset_pct=”0.2″ move_slider_on_hover=”on” _builder_version=”4.4.3″][/dsm_before_after_image]
Featured Project
The Blue House
The Blue House was designed to make the most of a small town section, going two stories both to allow for indoor-outdoor living to a plentiful garden and yard, and to maximize the sunshine to the living spaces. It is a modern, high performance building with a more traditional look, reminiscent of both the classic NZ schoolhouse and the farmhouses of the northeastern US where I grew up.

