I have recently been working on a design for a one bedroom home of about 45m² and contemplating the many benefits of smaller homes. My key to size when designing a new home or major renovation is to find the smallest possible size that elegantly meets the owner’s needs. Additional size after that point only adds to the build cost, the upkeep costs, and the amount of maintenance required. And the smaller the footprint of your house, the more usable land around the house you have, which can be a huge factor in towns and cities where land is limited.
Smaller homes are becoming more common here in New Zealand. After a fairly steady increase in home size between the mid 70s and 2010, the average home size has seen a drop of just over 20% from 2010 to 2019 (stats NZ article here). This is taking into account only consented homes, which eliminates many of the new tiny houses as well. So the average new home size may have dropped even more than these statistics indicate. There is a nice article in Homes to Love with images of some of NZ’s recent small homes here.
On the smallest end of the spectrum, I love tiny houses. Especially when they’re as cute as this one by Bensonwood, (photo credit Ed Thomas).
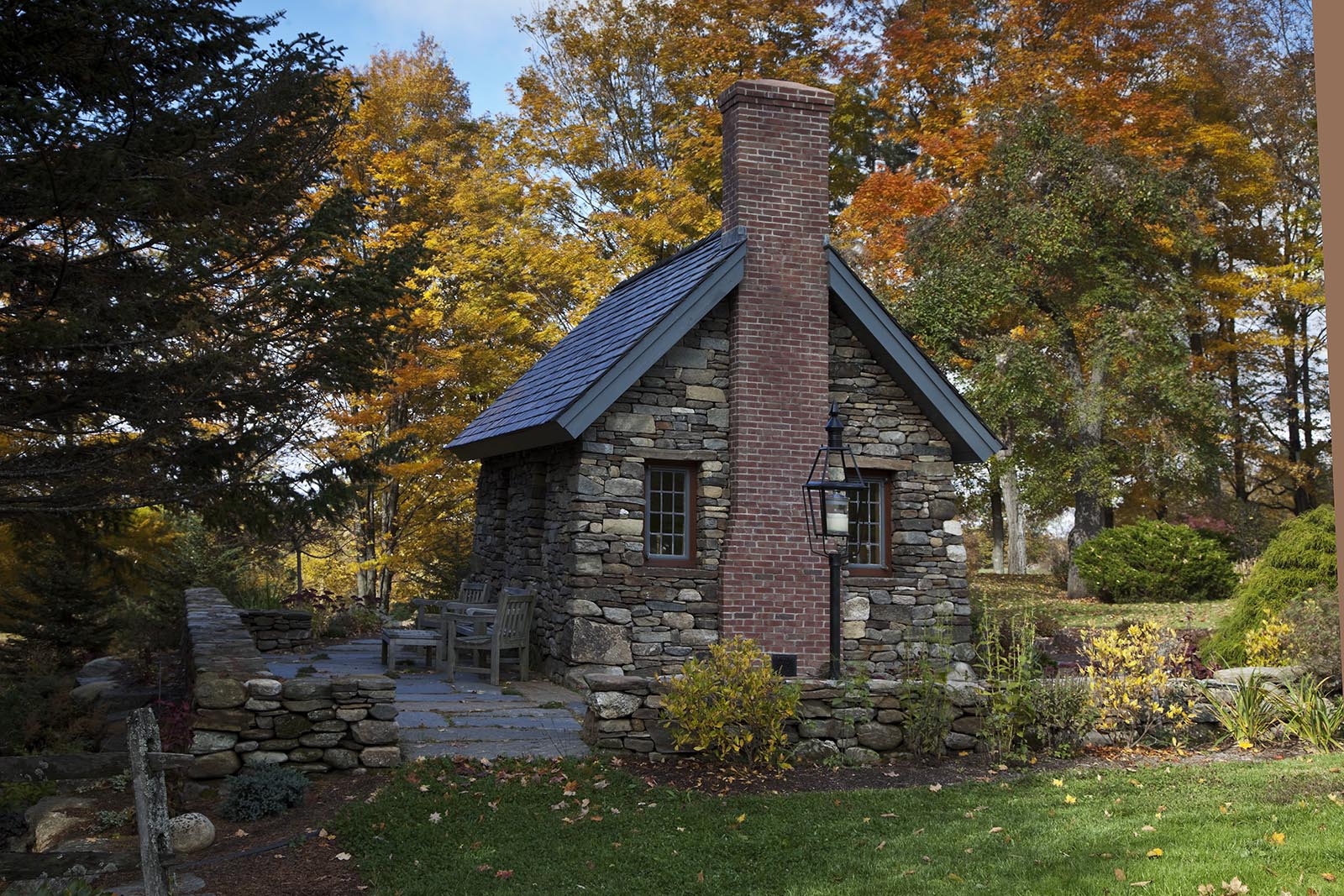
Tiny houses almost always incorporate clever design solutions. They also tend to represent a conscious choice by their owners to change their lifestyle for one less materialistic, to reduce their housing costs, or some combination of these elements. While I admire tiny homes and their owners, downsizing to that extent is not practical for everyone (myself included.)
Even if the tiny house life is not for you, tiny home design tricks can be used to decrease the footprint or increase the feel of space in larger homes in several ways. Here are a few of my favorites:
Think vertically:
Vertical space works in two ways. First, a higher ceiling (or even just a skylight) creates a feeling of space. Second, there are often things that can be tucked away in the spaces under or above that might otherwise go unused. Tiny houses do this particularly well, as in the photo below from planete-deco.fr
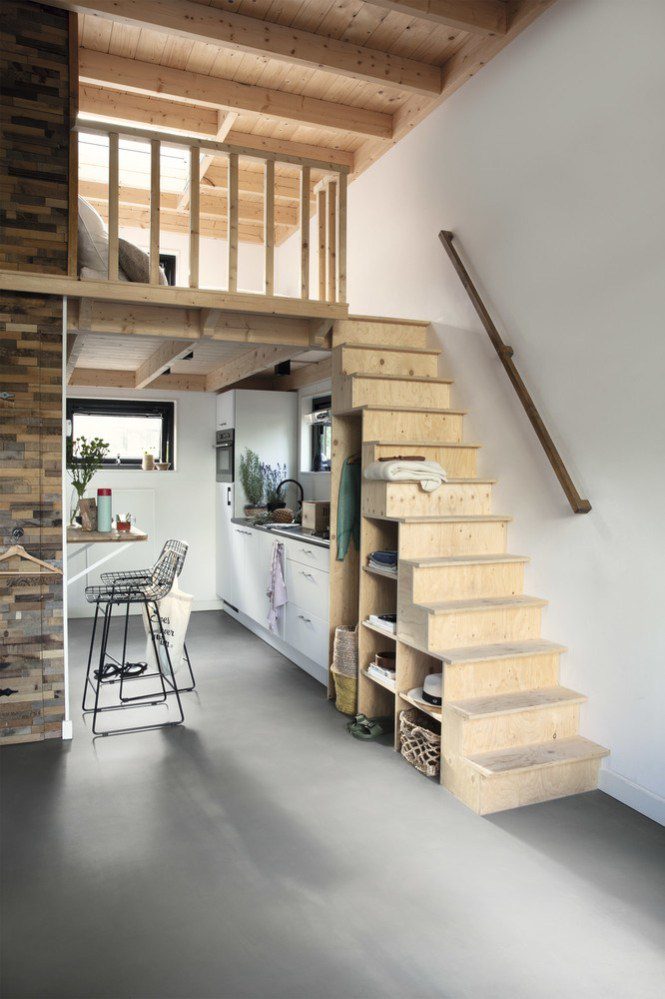
Add Built Ins:
While looking around many older homes, I notice that people tended to have a lot less stuff than we do now! So, because historic homes are often smaller, there is a tendency to think of small homes as equal to no storage. If there isn’t a system for containing it, stuff will always escape, and adding more floor area doesn’t really help. What’s needed is a bit of organisation. Similar to a boat, if furniture and storage are built in, they can be tucked away in a much smaller space than they might otherwise take up. For example, if you build in a bench at the dining table, you can move the table at least half a meter closer to the wall than you would be able to with chairs, and also incorporate storage underneath. (photo: Max Kim-Bee)
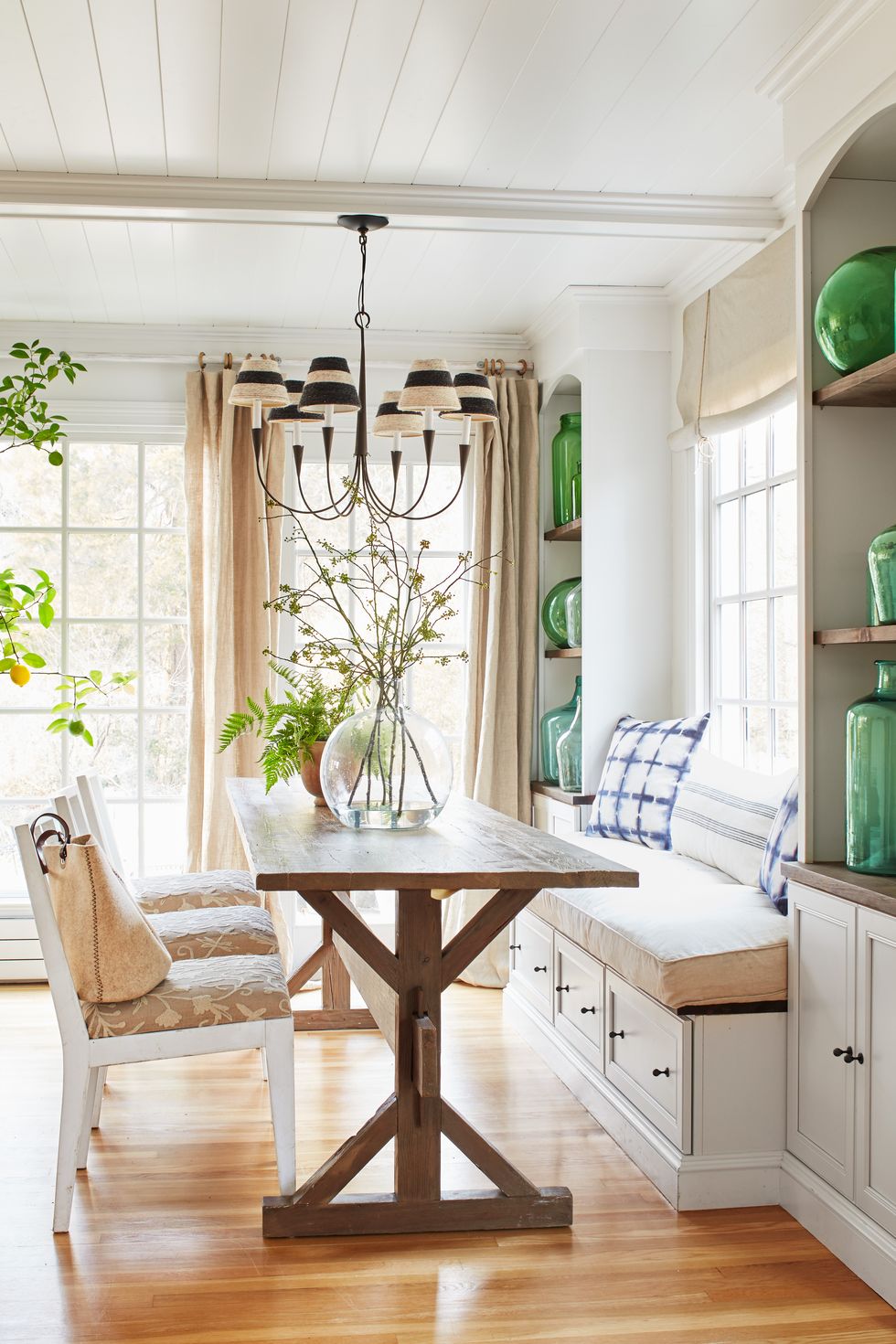
Incorporate the Outdoors:
There’s a whole world outside, make sure your house can use it! functionally, by adding doors from your living space to the deck or patio or straight to the garden. In this case bigger IS better! Large doors can make a room feel more spacious, and also encourage you to spend more time outdoors, as we’ve found in our living room below:
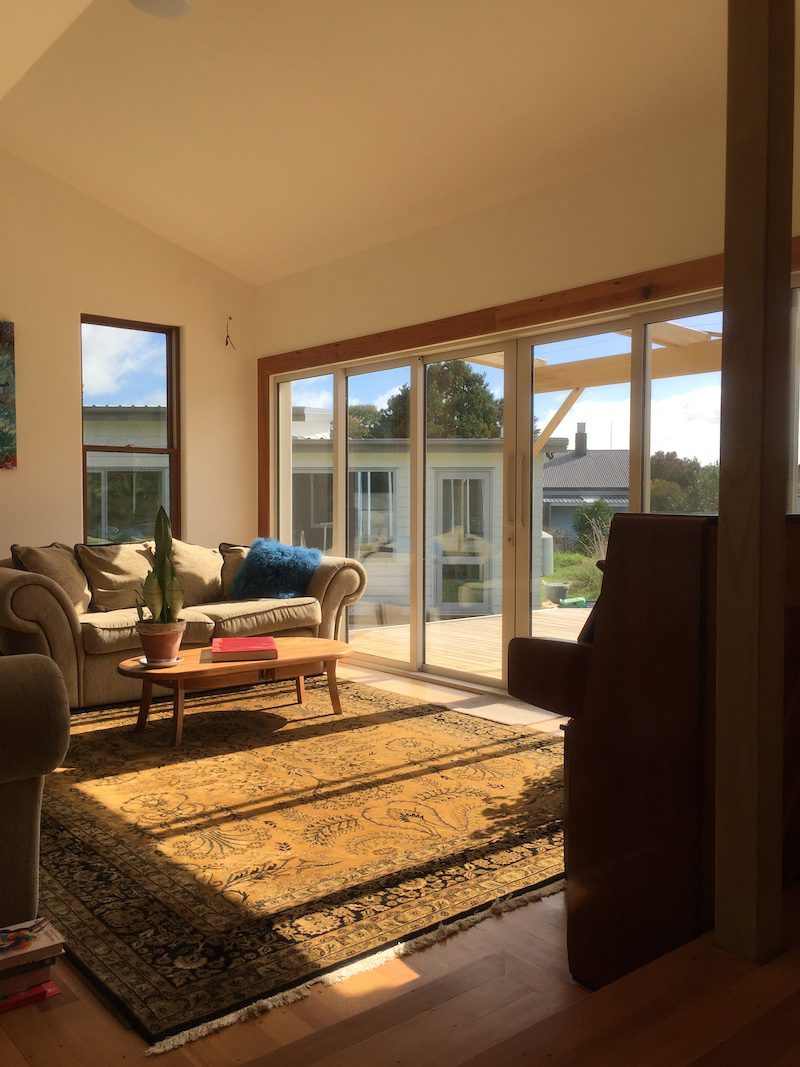
Multitasking Spaces:
If you pay close attention to what spaces are really used and when, you might find that some areas of your home could perform more than one function. For example, we don’t use our guest room very often. I would love to incorporate a day bed nook in the lounge or office, or off a hallway or stair landing. I would certainly use a space like this one more often than our extra bedroom! And if you were to add a curtain or a sliding door, a guest would have a lovely little space of their own as well:
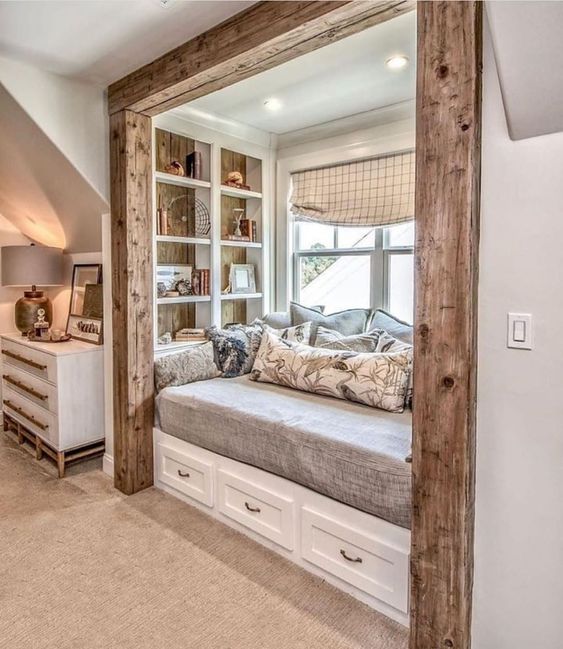
I find that a home that is just big enough for the owners’ needs also has a wonderful lived in and loved mood that can be hard to replicate with larger spaces.
For me big enough includes space for all the things important to us in our home: spending time with friends, carrying out our woodworking projects (that one is a space hog!), reading, making art, cooking, soaking in the tub, working on our computers, and stashing our toys for outdoor adventures. Really, I could go a good bit smaller if I ever design another home for my husband and myself. Which would then leave more budget for quality features (or other adventures) and free up some of the time that we currently spend maintaining and cleaning our lovely home. How big is big enough for you?
(feature photo: Classic “half cape” Cape Cod, Massachusetts by Claudia Ward, Open Window)

0 Comments